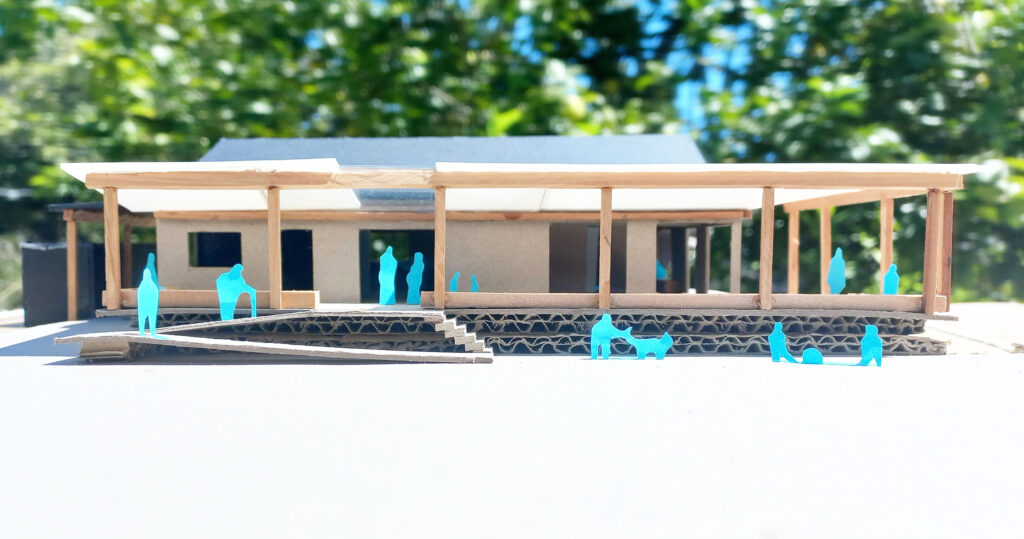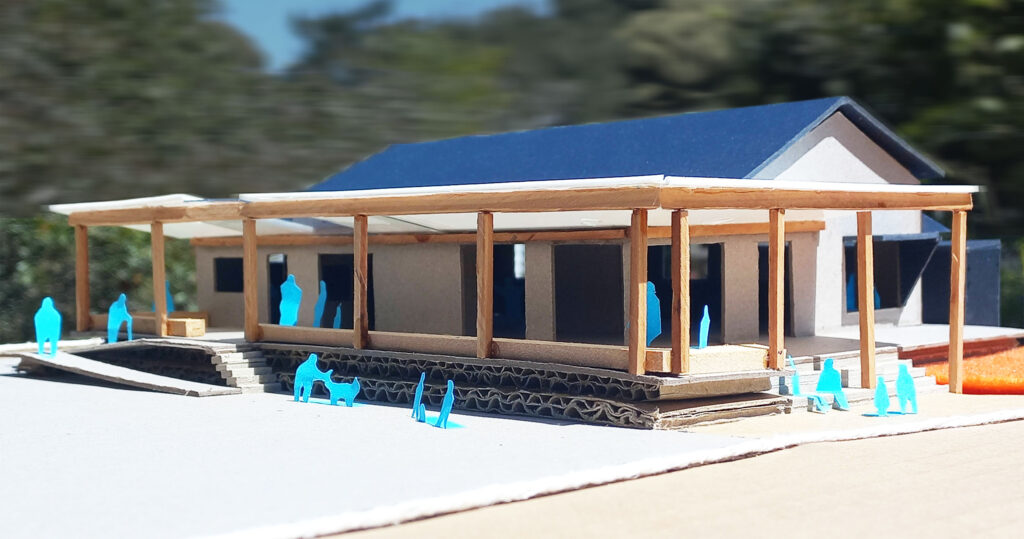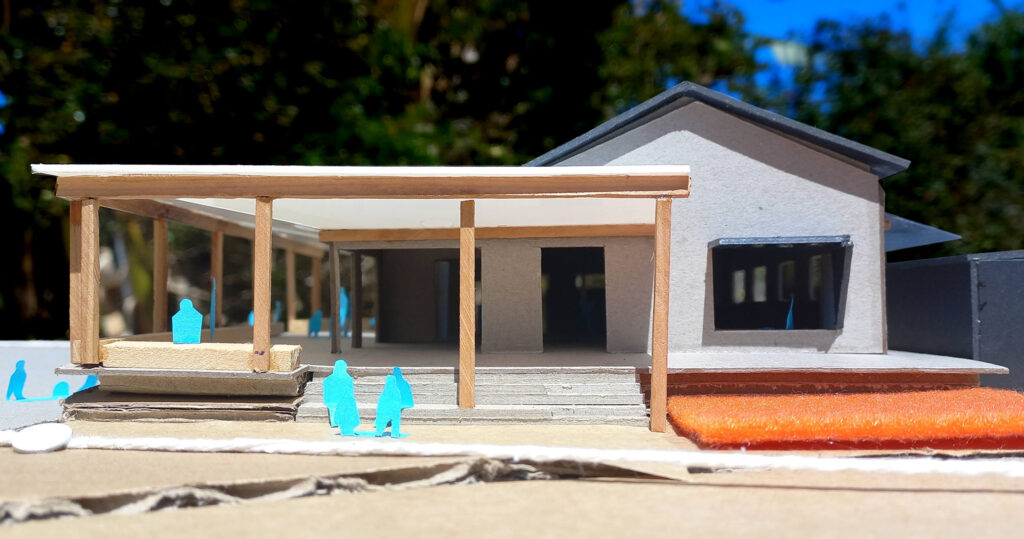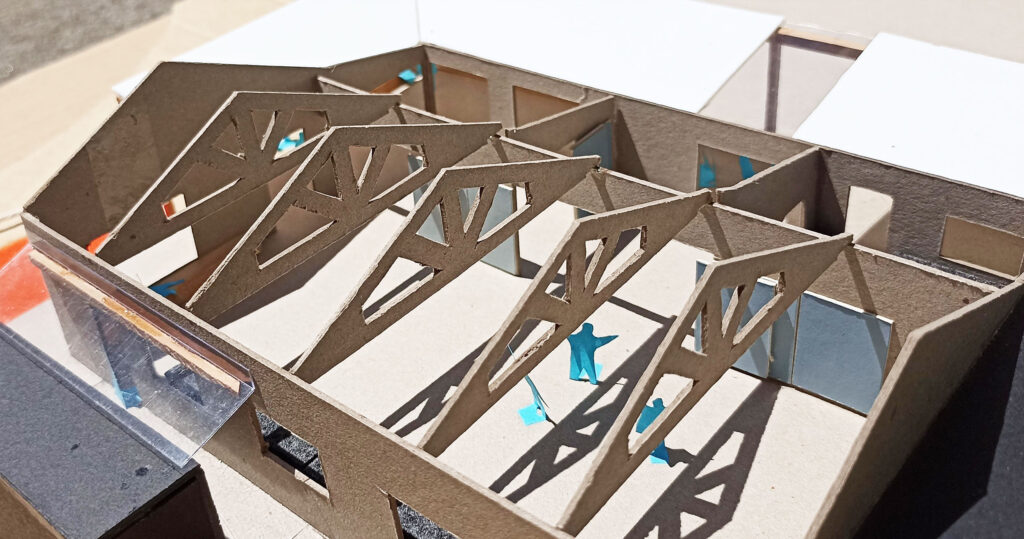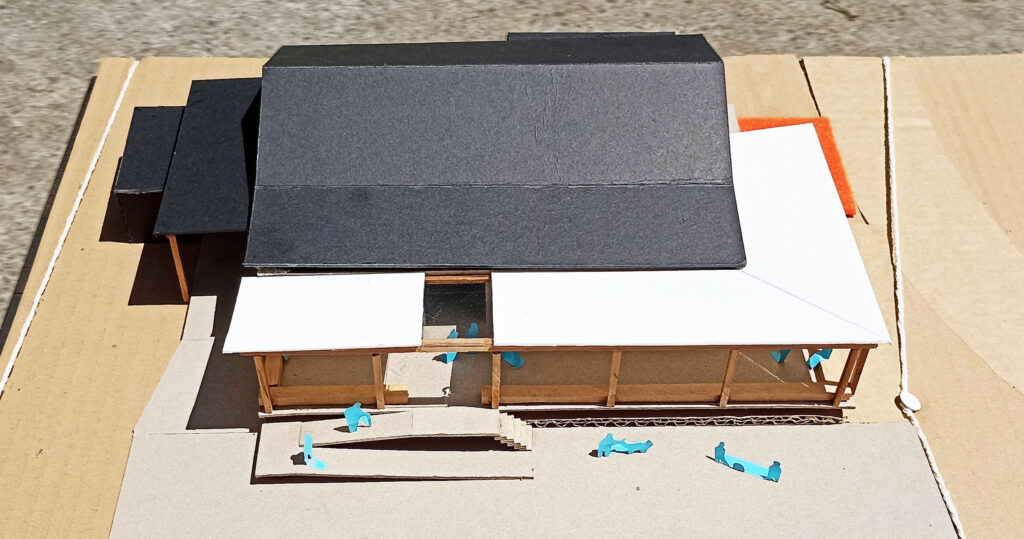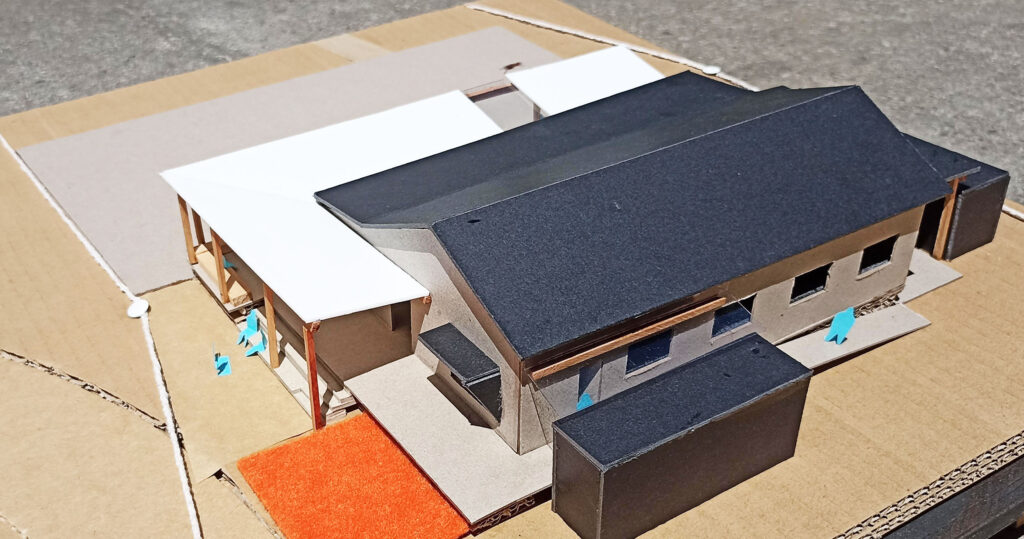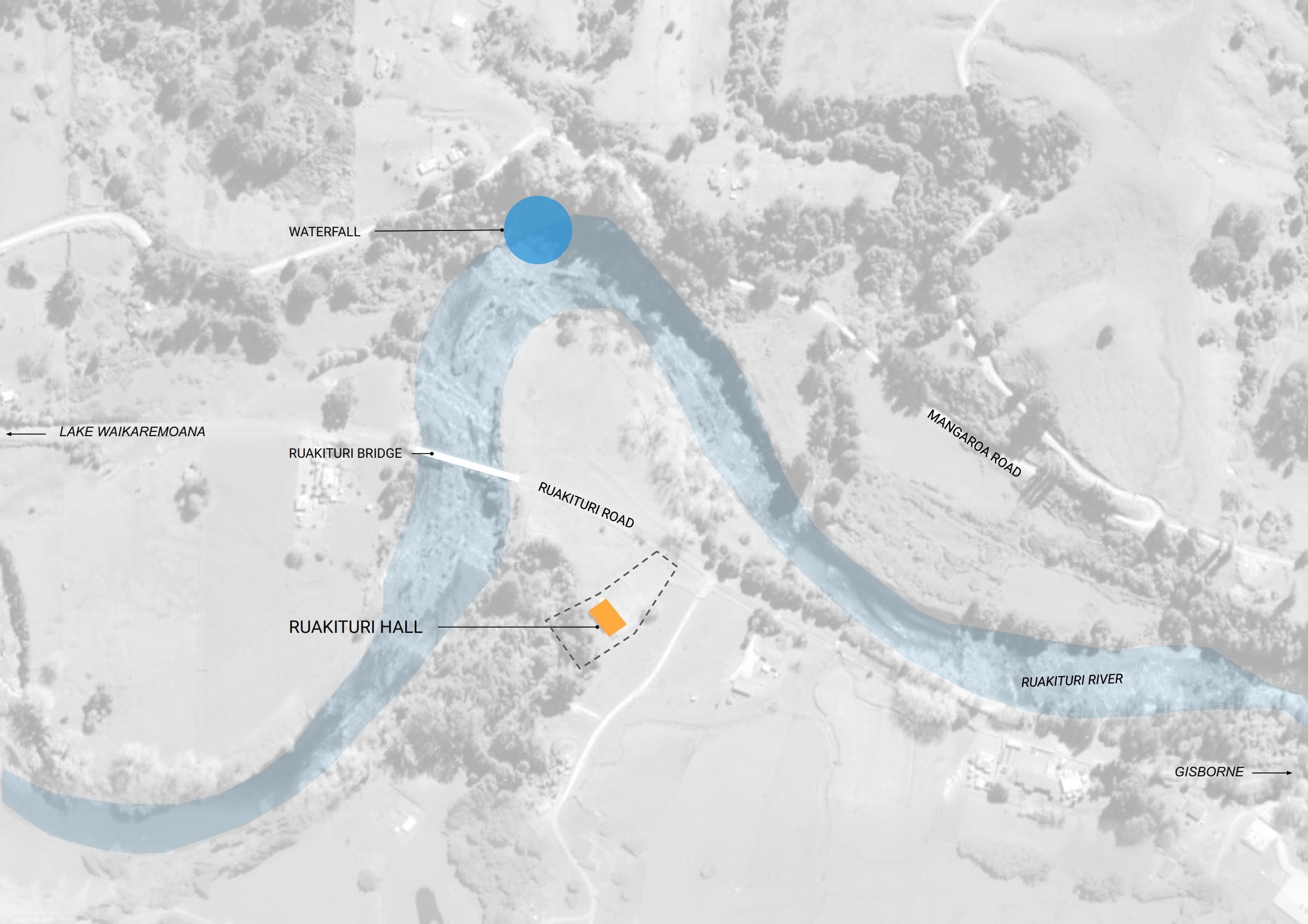
RUAKITURI HALL
Revitalizing
The Ruakituri Hall project aims to enhance a vital community resource in a remote rural setting, addressing the growing need for resilience in the face of extreme weather events. Our focus is on creating a functional, flexible space that meets the evolving needs of the Ruakituri community while celebrating its natural surroundings.
The project goals include fostering community resilience by ensuring the hall remains a supportive gathering place through maintenance of its existing elements. The building was established in 1950’s. We aim to improve accessibility features to make the hall welcoming for all community members and maximize solar gain while capitalizing on picturesque views of the surrounding landscape, river, and waterfall.
The hall will accommodate up to 120 occupants and is designed for diverse uses, ranging from community gatherings to private functions. Enhanced facilities such as an enlarged kitchen and a new external ablution block will cater to the needs of various user groups, including local residents, the Marae, the Collie Club, school camps, and emergency services. The design incorporates adaptable spaces, including a covered outdoor deck for social events and reconfigurable areas to support smaller meetings or activities. The internal layout has been optimized to enhance user experience, featuring built-in storage solutions and the removal of a redundant podium to create a more open environment.
This revitalization will not only restore the Ruakituri Hall but also strengthen community ties by providing a versatile venue that fosters social interaction and collaboration. The project reflects our commitment to engaging with community members throughout the design process, ensuring that the hall serves as a true hub for local activities.
The Ruakituri Hall project embodies our belief in the power of well-designed spaces to uplift and unite communities. It blends functionality with the character of the rural landscape, paving the way for a resilient and vibrant future for the Ruakituri community.
PROJECT DETAILS
CLIENT
ARCHITECT
CATEGORY
SIZE
LOCATION
YEAR
STATUS
CLIENT
ARCHITECT
CATEGORY
SIZE
LOCATION
YEAR
STATUS
The Guardians of the Ruakituri
Collaborative Projects Studio
Public
300 sqm excl. deck
Ruakituri, NZ
2023
Preliminary Design
PROJECT DETAILS
CLIENT The Guardians of the Ruakituri
ARCHITECT Collaborative Projects Studio
CATEGORY Public
SIZE 300 sqm excl. deck
LOCATION Ruakituri, NZ
YEAR 2023
STATUS Preliminary Design


Preliminary Design Concept: Flexibility, Accessibility, Solar gain and Views
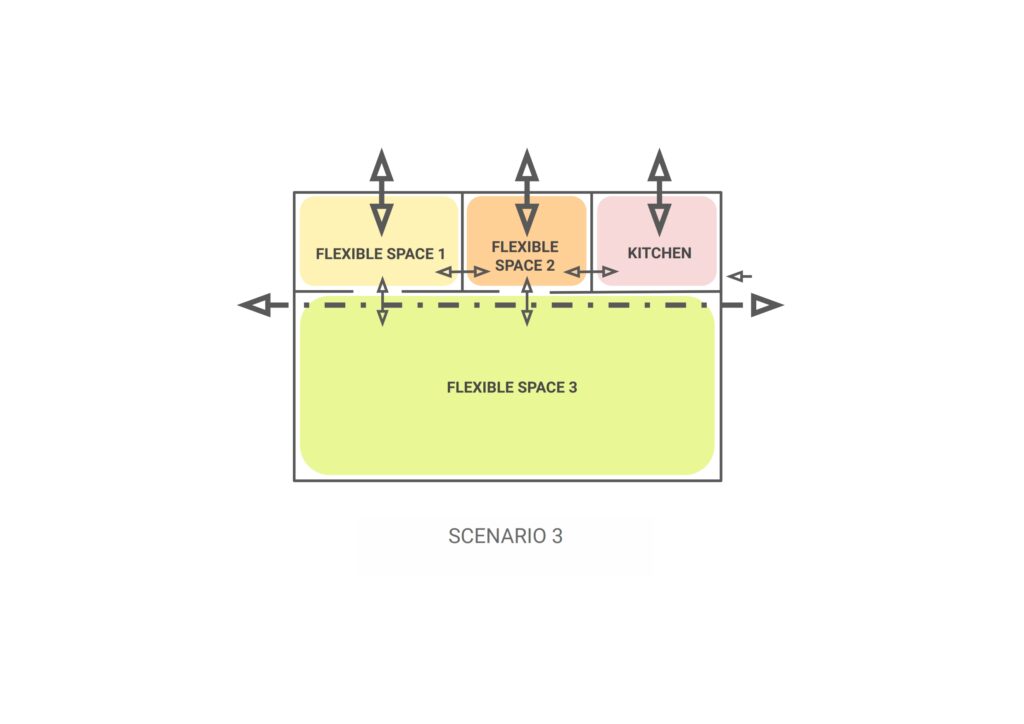
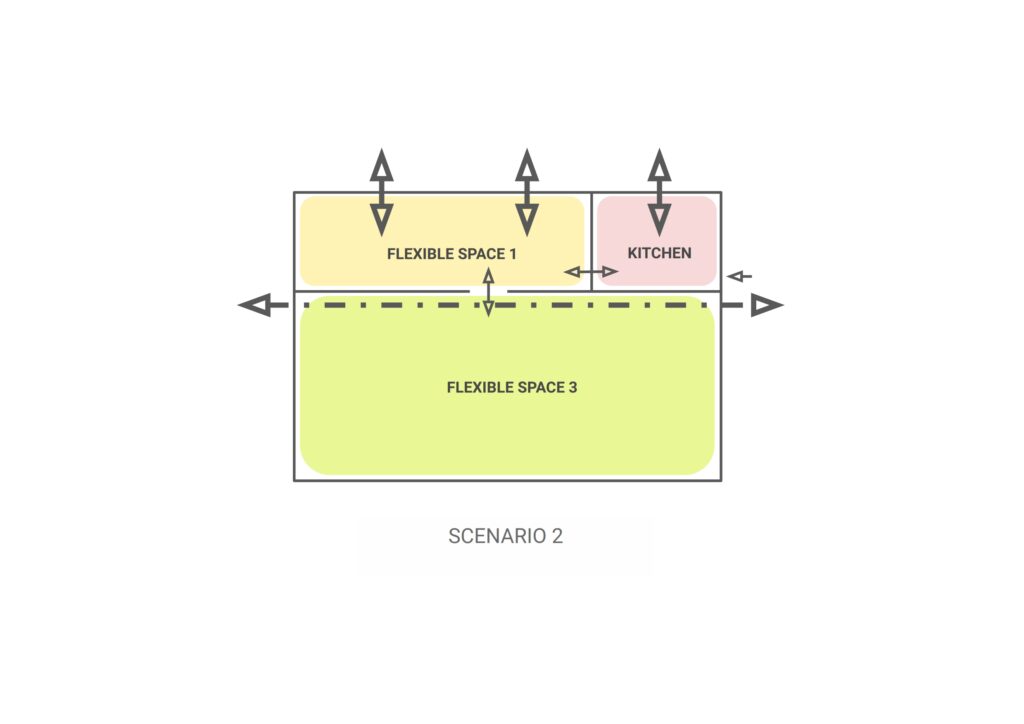
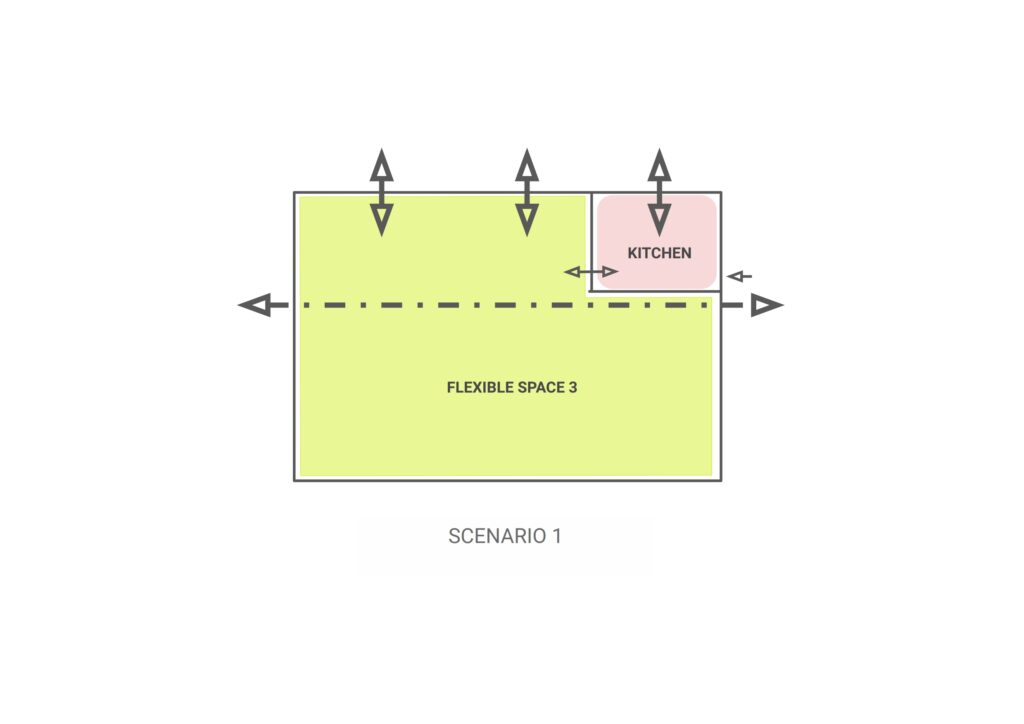
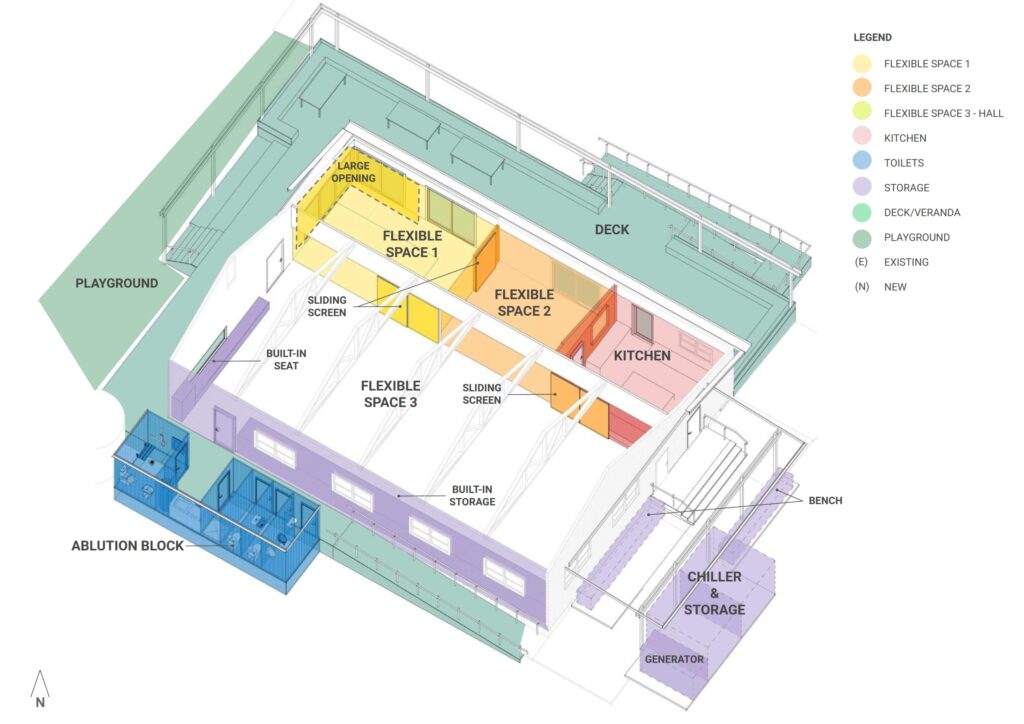
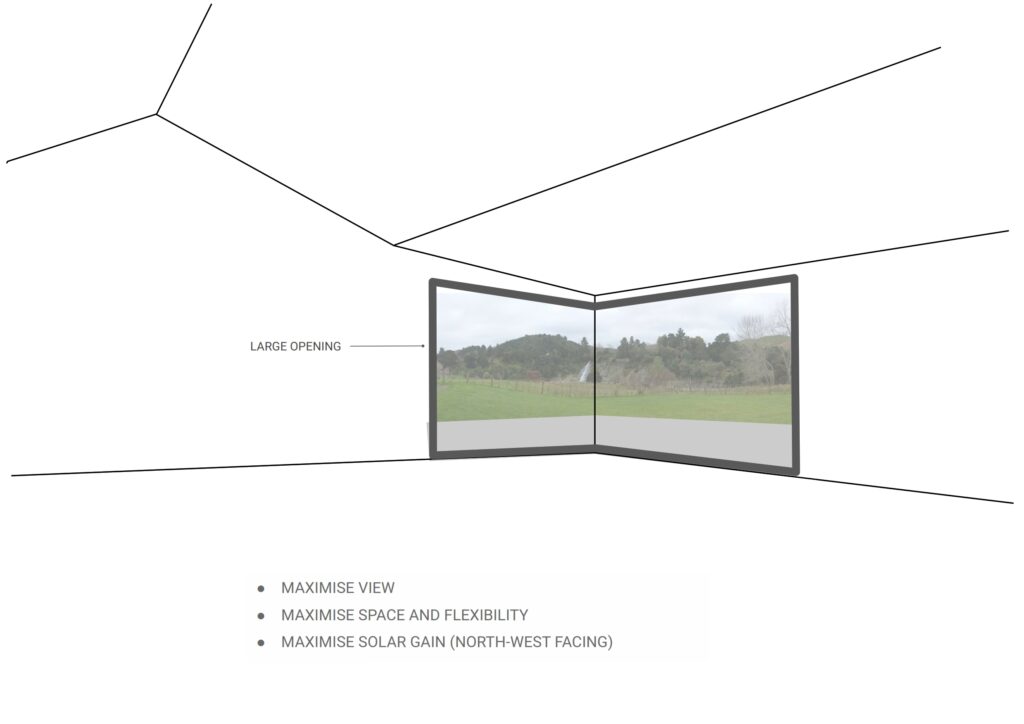
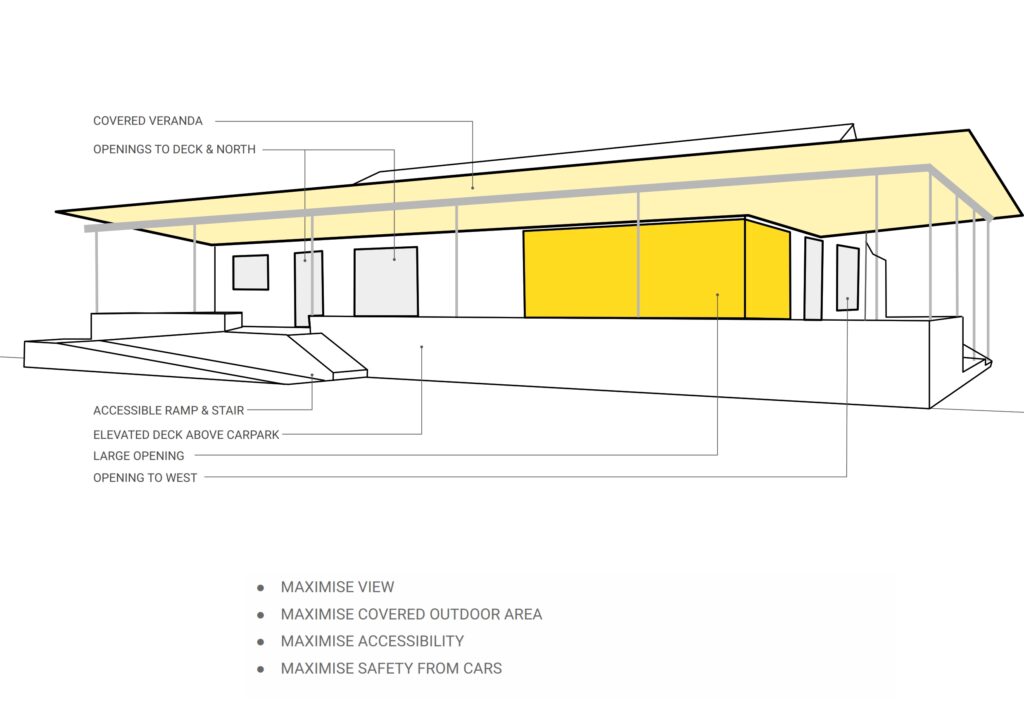
Scenic rural landscape
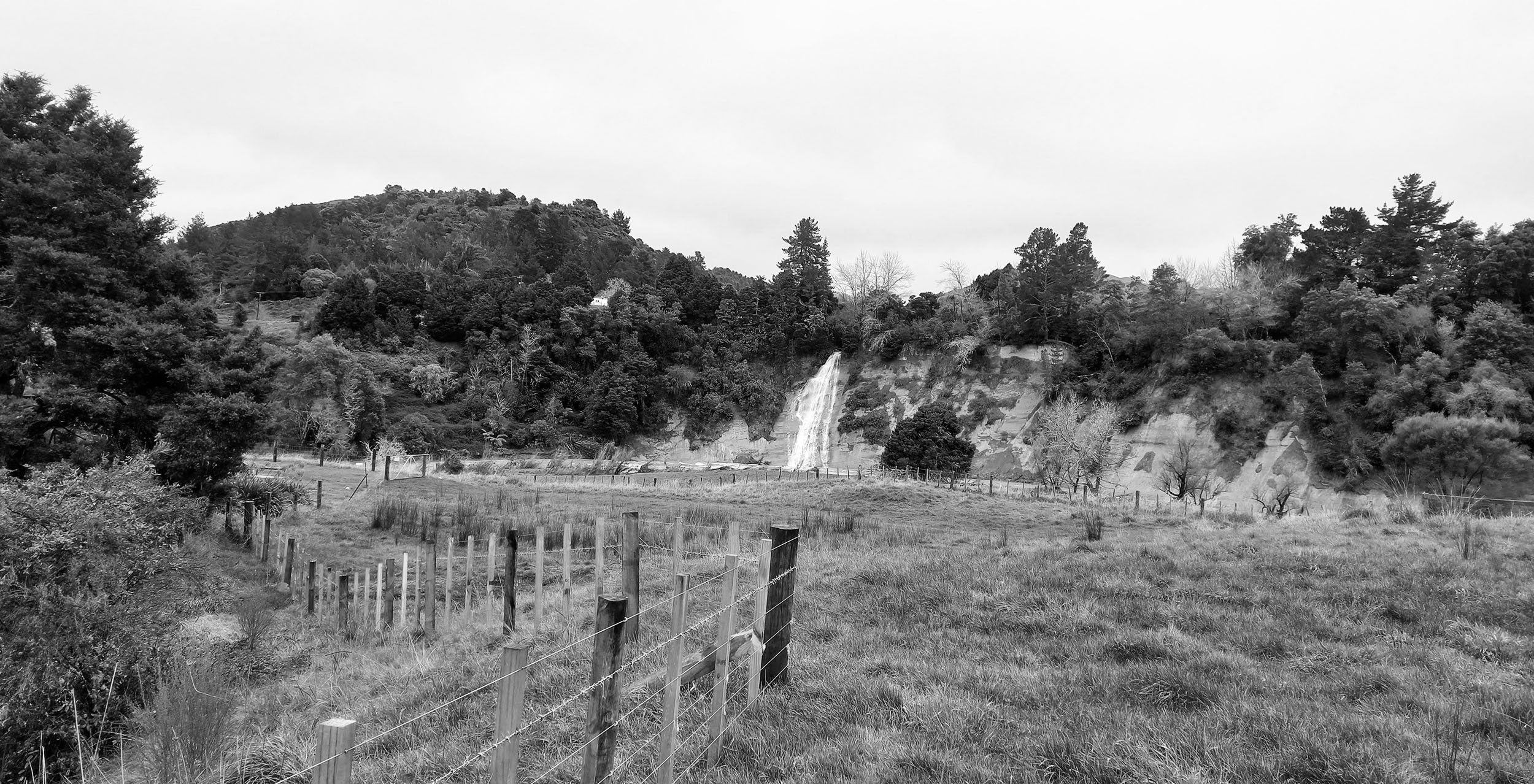
Existing Ruakituri Hall

Hands-On Model for Effective Dialogue

