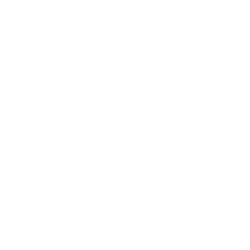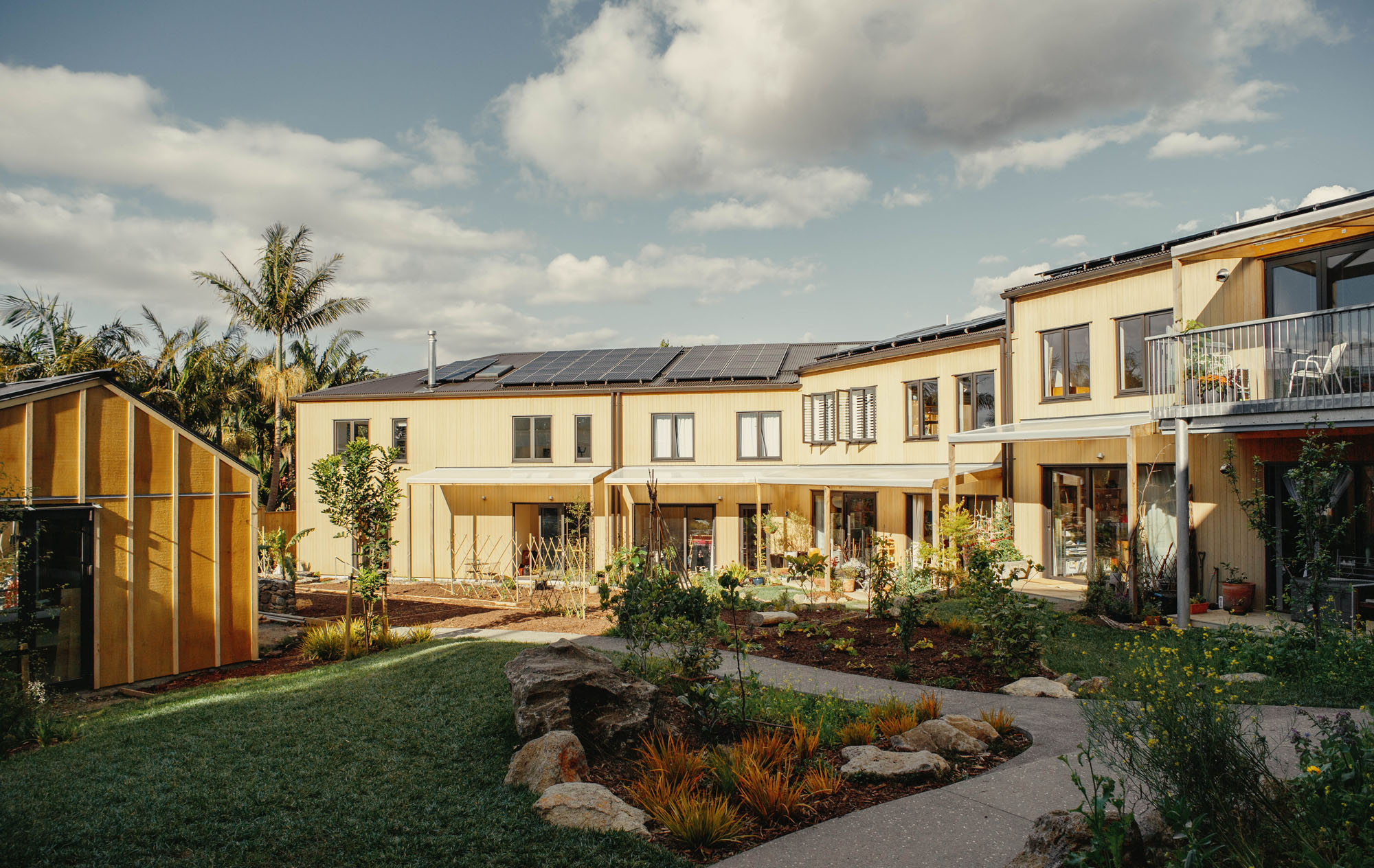
COHAUS GREY LYNN
An Urban Co-housing Development
Co-haus is a people-led residential development located in the vibrant heart of Grey Lynn. The project features a three-storey apartment building facing the main road, complemented by a two-storey block of terrace houses.
An original villa on the site has been relocated to the western corner and refurbished. The buildings are thoughtfully arranged around a shared north-facing courtyard, fostering a sense of community and connection.
The development accommodates 19 units, ranging from one-bedroom to five-bedroom apartments, catering to diverse living needs. Shared facilities enhance communal living and include a guest bedroom, a garden pavilion, storage, laundry, shared cars, bike parking and vehicle parking. Centralizing most services contributes to substantial efficiency and low operational costs.
A solar PV system provides renewable energy to the central services and allows for surplus energy to be exported to the grid. The landscape design, developed in collaboration with residents, offers privacy while enhancing amenity. Ground floor units feature gardens and direct street access, while upper-level units and those in the courtyard are accessed via broad, open passageways.
Co-haus exemplifies a commitment to community living in an urban area, sustainability, and efficient design.
Collaborative Projects Studio became involved in this unique project during the Developed Design stage, providing their expertise in documentation for consenting purposes and assisting with communication among consultants and stakeholders to help refine the final design and details.
PROJECT DETAILS
CLIENT
ARCHITECT
CATEGORY
BUDGET
SIZE
LOCATION
YEAR
STATUS
AWARDS
Cohaus
Studio Nord,
Collaborative Projects Studio
Residential
11 Million NZD
2,400/2,170 sqm (Site/Project)
11 Surrey Crescent, Auckland, NZ
2018-2021
Completed
2023 Auckland Architecture Awards Winner
PROJECT DETAILS
CLIENT
ARCHITECT
CATEGORY
BUDGET
SIZE
LOCATION
YEAR
STATUS
AWARDS
Cohaus
Studio Nord,
Collaborative Projects Studio
Residential
11 Million NZD
2,400/2,170 sqm (Site/Project)
Auckland, NZ
2018-2021
Completed
2023 Auckland Architecture Awards Winner
PROJECT DETAILS
CLIENT Cohaus
ARCHITECT Studio Nord,
Collaborative Projects Studio
CATEGORY Residential
BUDGET 11M NZD
SIZE 2,400/2,170 sqm (Site/Project)
LOCATION Auckland, NZ
YEAR 2018-2021
STATUS Completed
AWARDS 2023 Auckland Architecture
Awards Winner
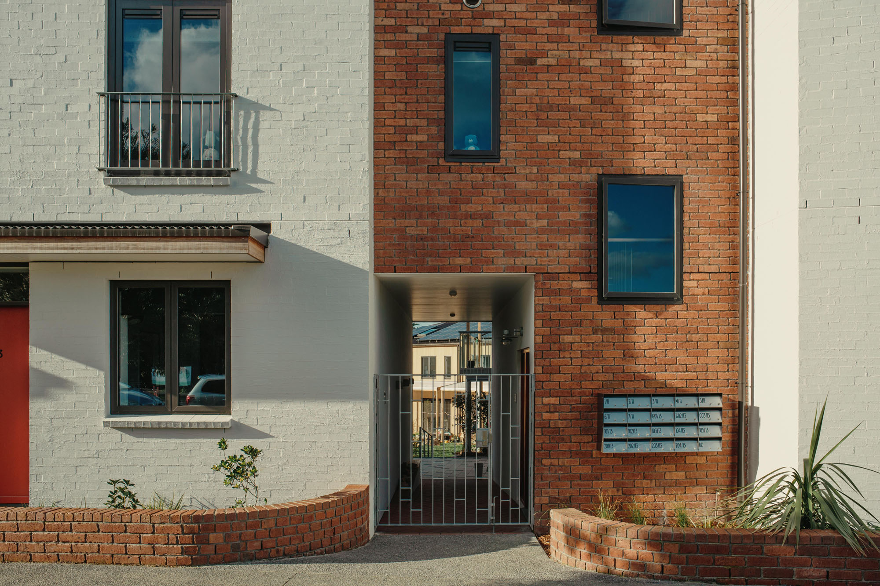
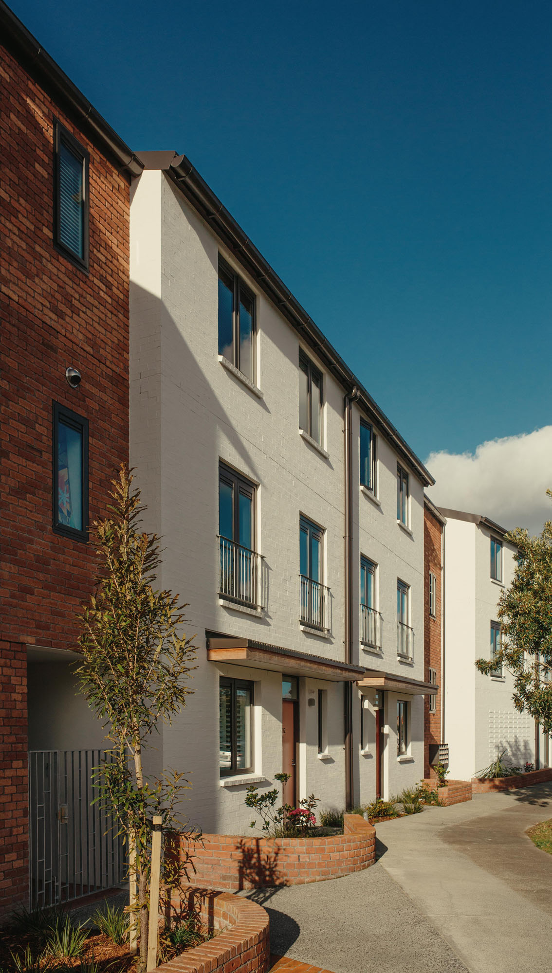
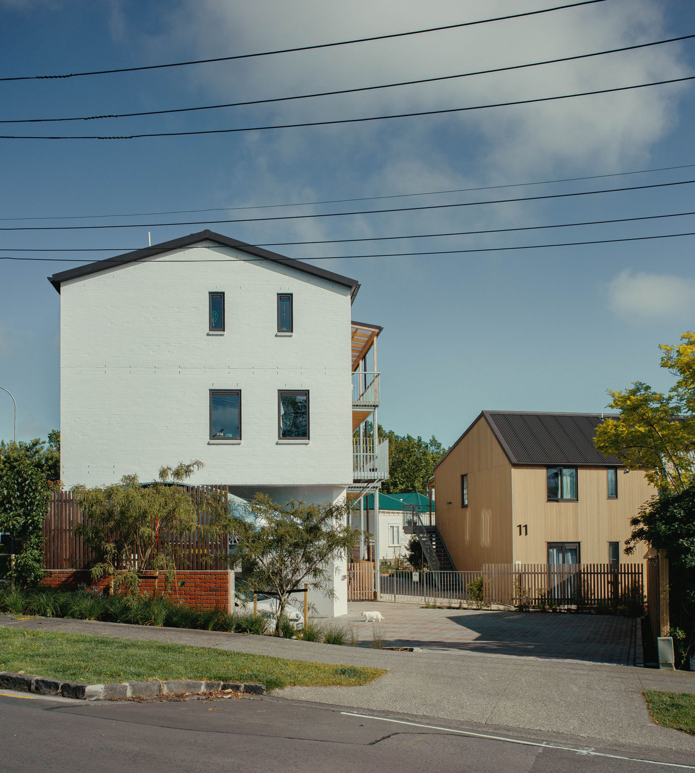
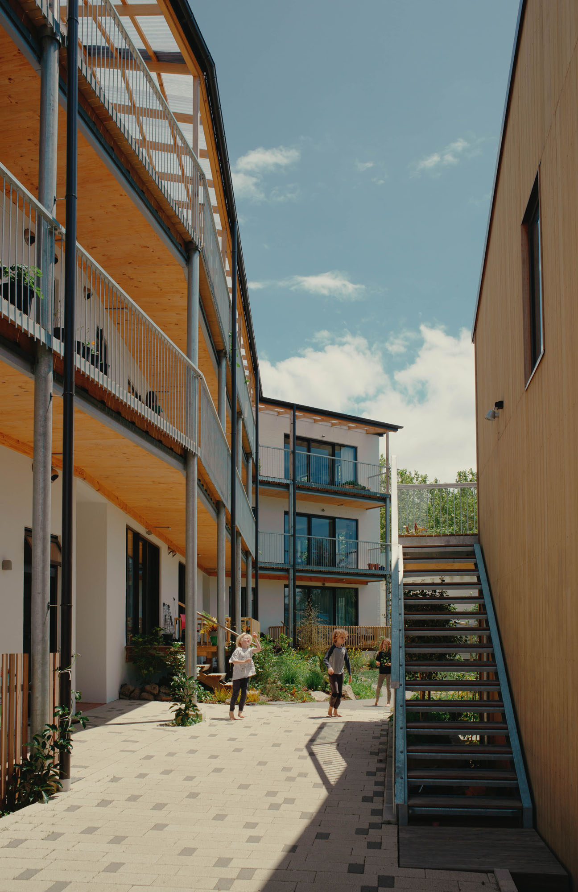
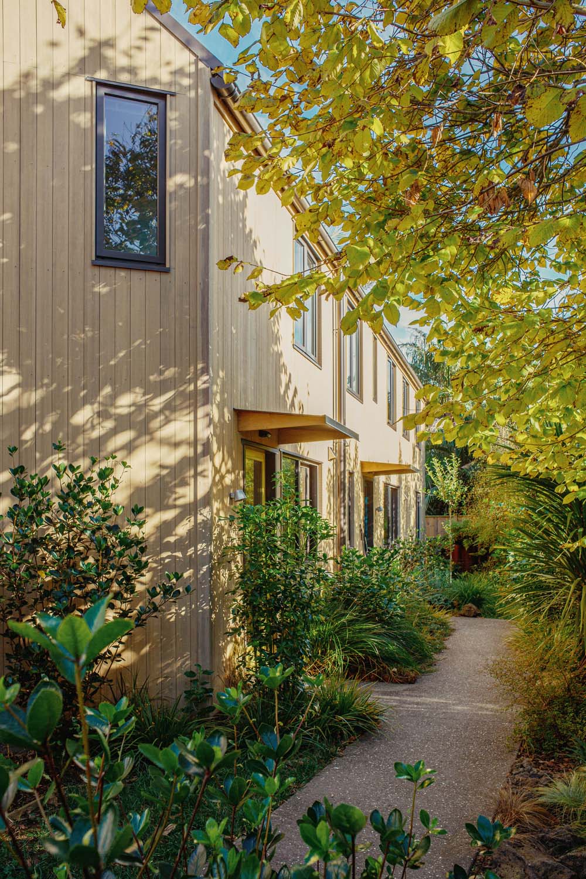
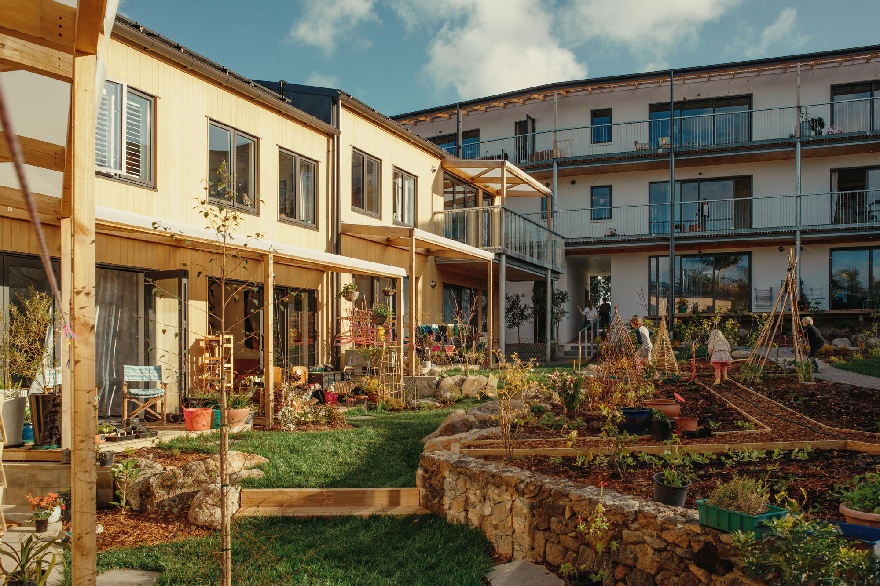
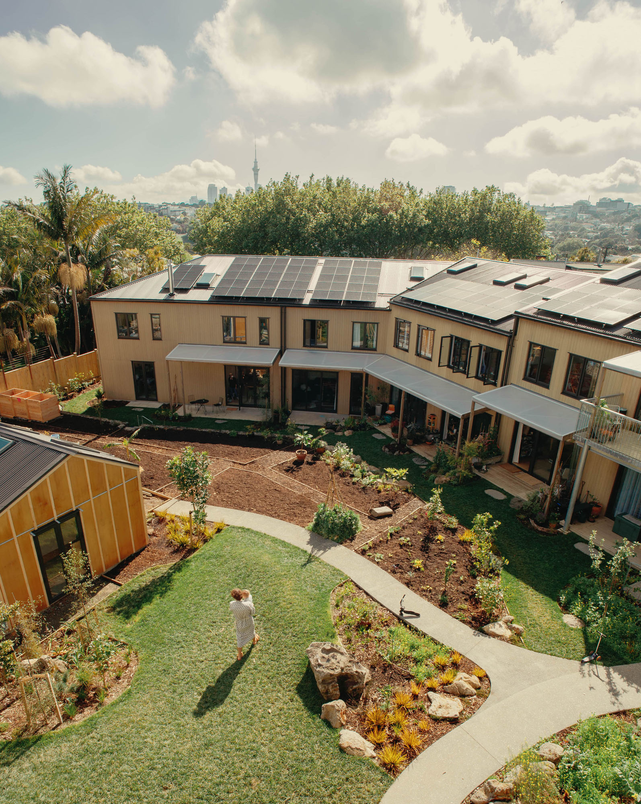
Photos supplied by Cohaus.
