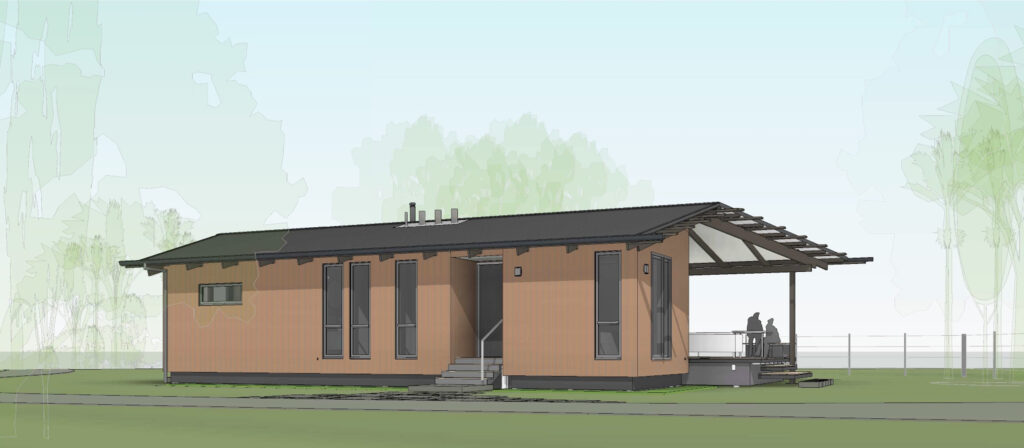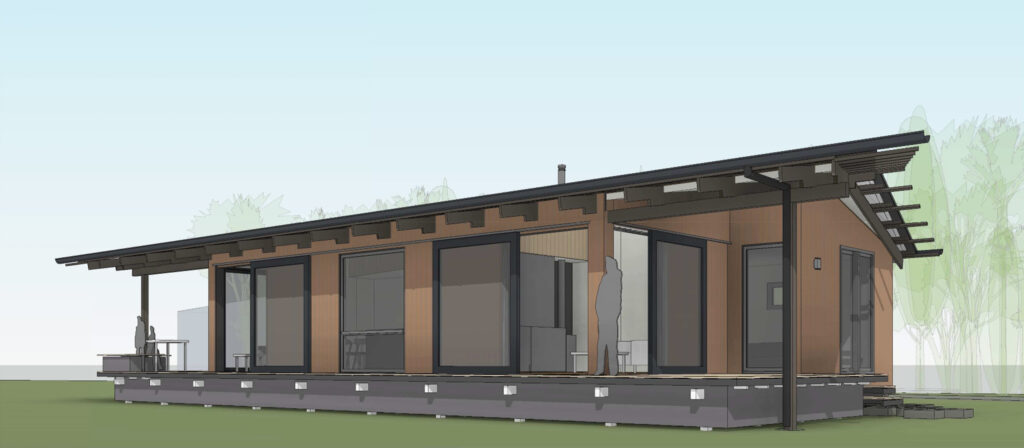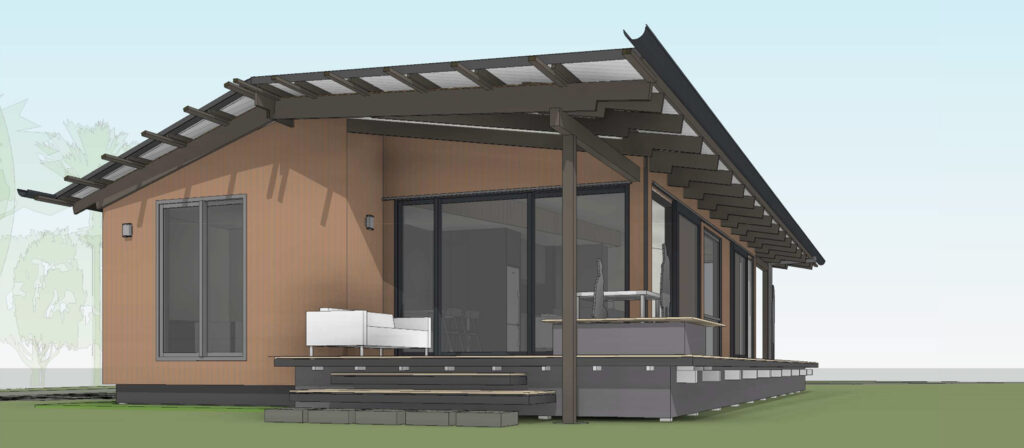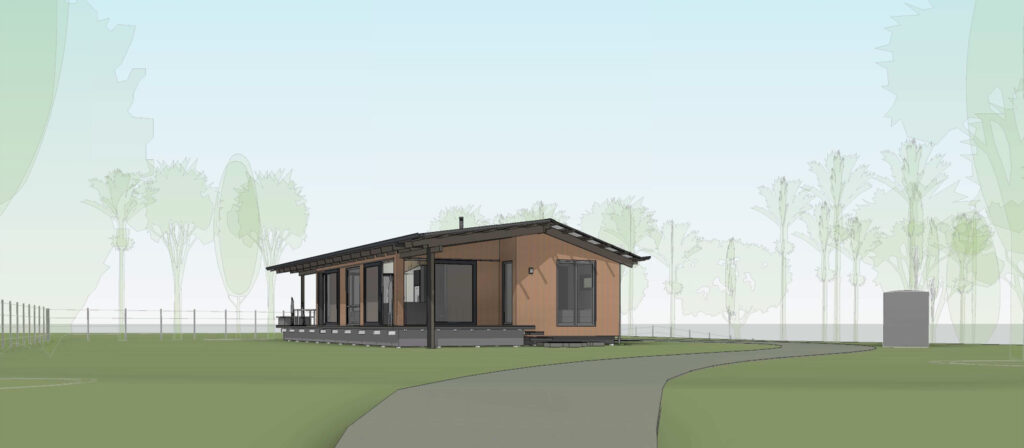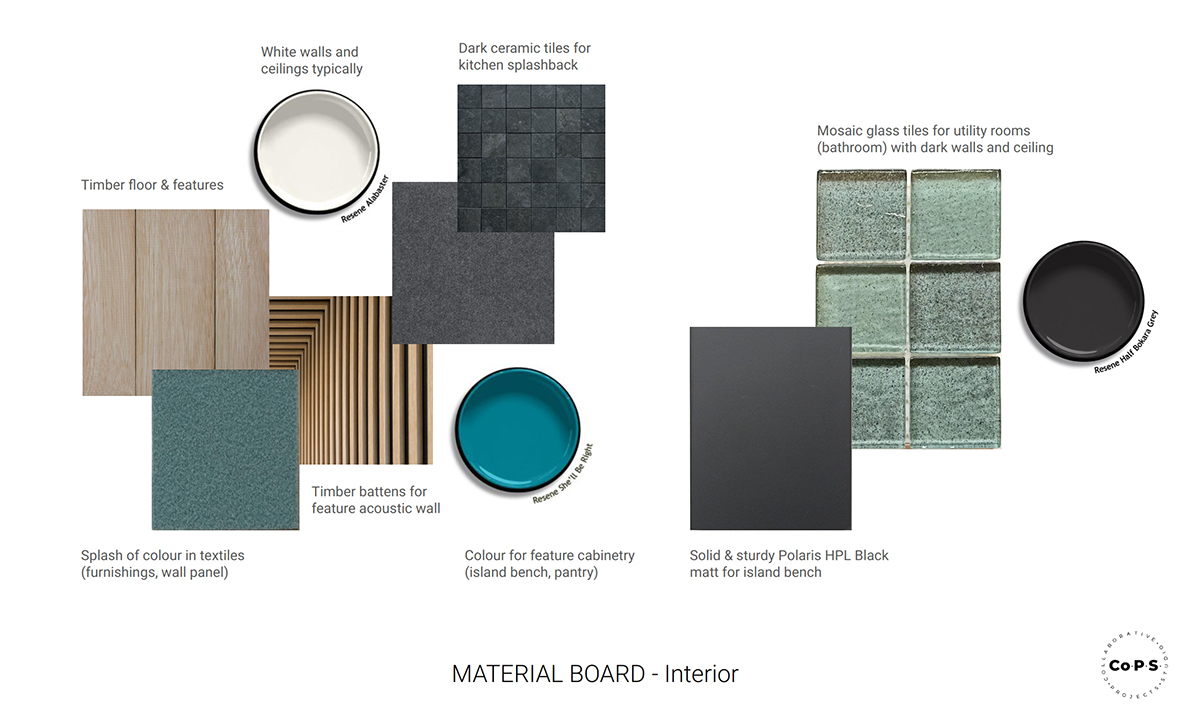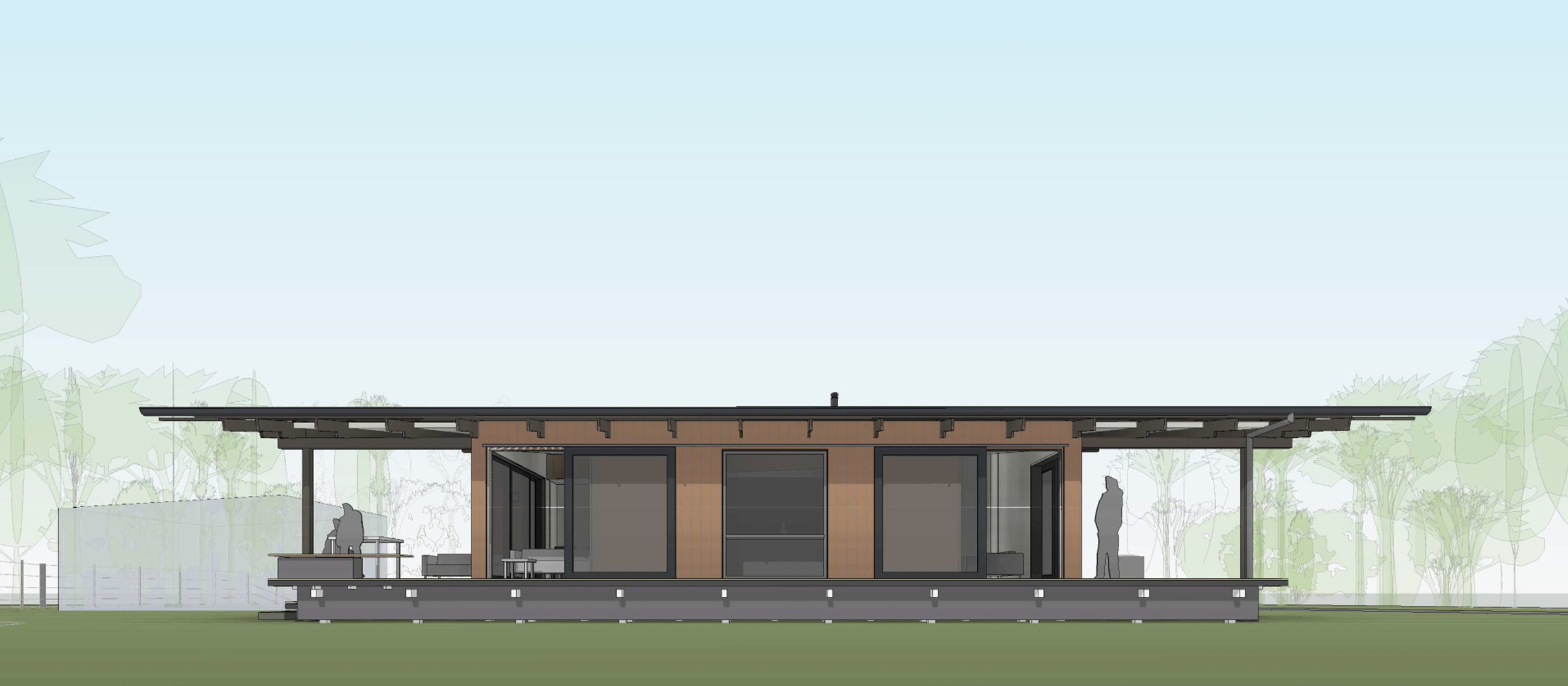
TOTARA VALLEY HOUSE
The Totara Valley project features a bespoke two-bedroom home situated atop a hill on the outskirts of Thames, offering stunning views of the Firth of Thames and the surrounding landscape. The objective was to create a rational yet visually striking building for an individual, accommodating occasional guests and small gatherings. The design prominently incorporates timber, some locally sourced, both inside and out, complemented by a light roof that resembles a bird soaring above the hilltop.
Constructed with a lightweight timber frame, the house is clad in thermally modified timber, avoiding chemically treated materials and exotic species. The roof is made out of profiled metal, and the windows are double-glazed aluminum. A thermally modified deck wraps around three sides of the house, ensuring a seamless transition between indoor and outdoor spaces and enhancing the enjoyment of the natural surroundings.
The home’s compact footprint maximizes natural light and ventilation, achieved through full-height windows throughout, including in utility areas. The bathroom’s scale is accentuated by dark tones and glass mosaic tiles, creating an intimate atmosphere. Wooden flooring, trims, and other features add warmth, contrasting with the predominantly white walls and contemporary aesthetic.
PROJECT DETAILS
CLIENT
ARCHITECT
CATEGORY
BUDGET
SIZE
LOCATION
YEAR
STATUS
Private
Collaborative Projects Studio
Residential
< 1 Million NZD
95 sqm
Thames, NZ
2023
In Construction
PROJECT DETAILS
CLIENT
ARCHITECT
CATEGORY
BUDGET
SIZE
LOCATION
YEAR
STATUS
Private
Collaborative Projects Studio
Residential
< 1 Million NZD
95 sqm
Thames, NZ
2023
In Construction
PROJECT DETAILS
CLIENT Private
ARCHITECT Collaborative Projects Studio
CATEGORY Residential
BUDGET < 1 Million NZD
SIZE 95 sqm
LOCATION Thames, NZ
YEAR 2023
STATUS In Construction
