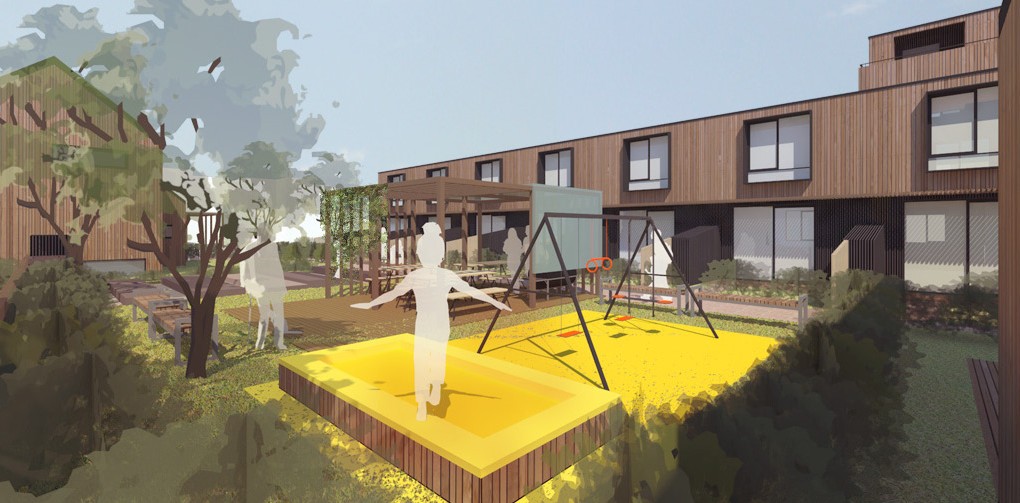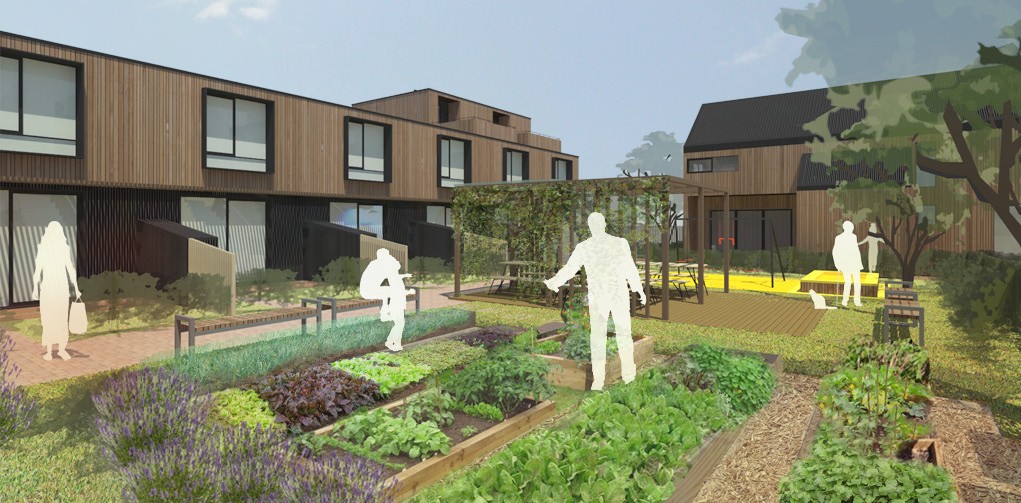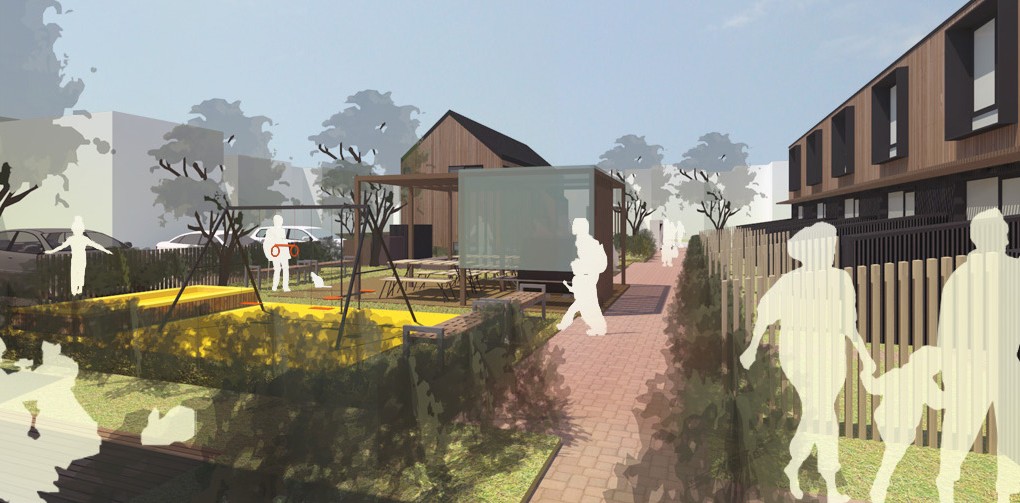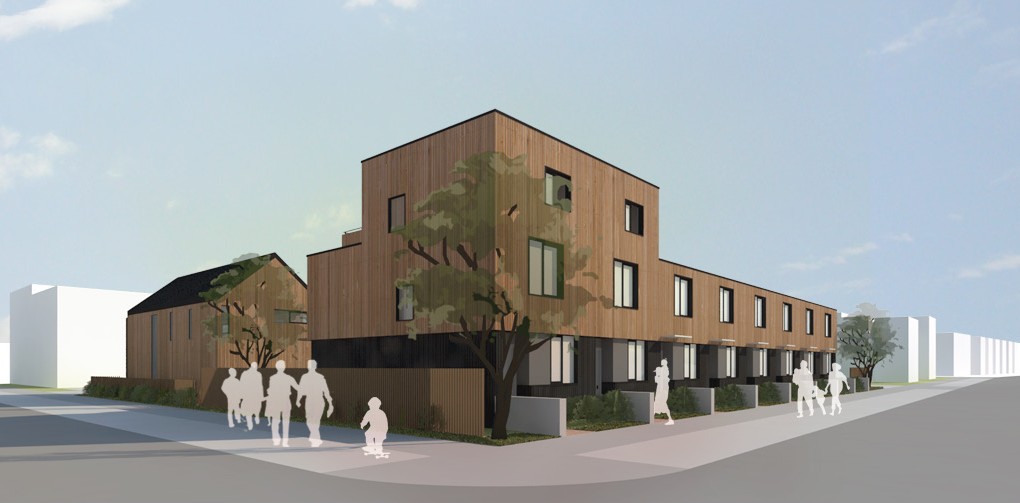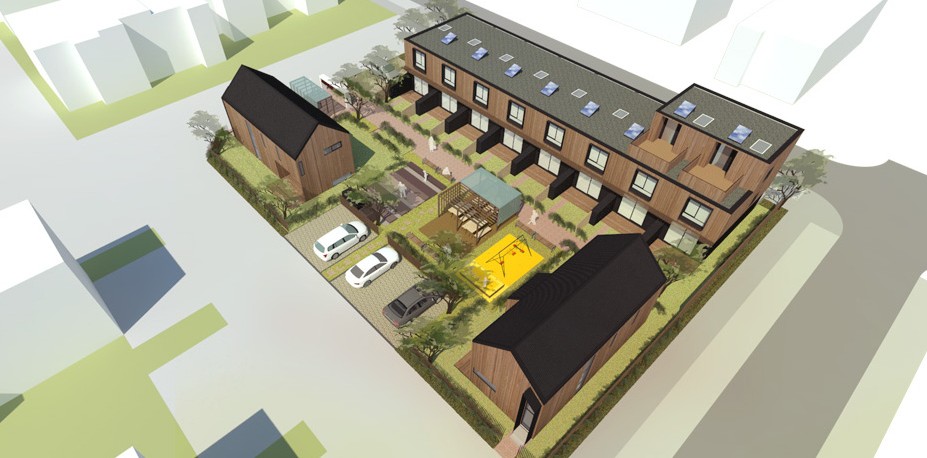
HOBSONVILLE POCKET NEIGHBOURHOOD
DEVELOPMENT OF TEN AFFORDABLE HOUSES UTILISING INNOVATIVE CONSTRUCTION METHODOLOGIES
The Hobsonville Pocket Neighbourhood emerged as the winning proposal in an architectural competition focused on creating ten affordable homes. This initiative is the result of a collaborative effort among the main contractor, developer, and a dedicated group of families and architects from the project’s inception.
The diverse housing typologies are designed to ensure tenant diversity and are arranged around shared open spaces. This minimal layout maximizes daylight, privacy, and a sense of spaciousness through visual connections to these communal areas. Key design features include optimal passive solar strategies, protection from southwest winds and local traffic, as well as dedicated spaces for social interaction.
The developer successfully acquired the land, while the contractor aligned with the vision by employing a prefabricated construction system that emphasizes natural materials and environmental sustainability. The construction approach is informed by established European building practices, adapted to meet New Zealand standards. Most of the construction takes place in a controlled factory environment, using finished panels (including double cavity walls, wool insulation, and CLT panels) that are then transported to the site. This method minimizes construction waste and on-site time, leading to efficient building processes and high-performing structures, with a strong focus on quality assurance.
Auckland Co-Housing consisted of individuals and families dedicated to creating a community of affordable yet high-quality homes made with healthy, natural materials. This model draws inspiration from countries like Denmark and the Netherlands, where local authorities empower residents to engage in the design and development of their own homes. This investment in community fosters stronger neighborly bonds, support networks, and opportunities for connection.
CoPS, a member of the Co-Housing group, harnessed the collective insights and desires of the group to outline the master plan, shared open spaces, common entry and utility areas, and the design of the terrace houses. Make Architects are responsible for the design of the detached homes, which have already been built by the contractor in various locations across New Zealand.
The collaborative effort and process aimed to maintain construction costs within an affordable range without compromising building quality, thereby enhancing community and social life in an urban setting. Given the critical housing challenges faced nationwide, this project represents a potential pathway toward improved living conditions.
PROJECT DETAILS
CLIENT
ARCHITECT
MANAGER
DEVELOPER
CATEGORY
SIZE
LOCATION
YEAR
STATUS
Auckland Co-Housing Group
Collaborative Projects Studio
Make Architects
Hobsonville Land Company
Welhaus
Residential
920 sqm
Hobsonville, Auckland, NZ
2016
Developed Design
PROJECT DETAILS
CLIENT
ARCHITECT
MANAGER
DEVELOPER
CATEGORY
SIZE
LOCATION
YEAR
STATUS
Auckland Co-Housing Group
Collaborative Projects Studio,
Make Architects
Hobsonville Land Company
Welhaus
Residential
920 sqm
Hobsonville, Auckland, NZ
2016
Developed Design
PROJECT DETAILS
CLIENT Auckland Co-Housing Group
ARCHITECT Collaborative Projects Studio,
Make Architects
MANAGER Hobsonville Land Company
DEVELOPER Welhaus
CATEGORY Residential
SIZE 920 sqm
LOCATION Hobsonville, Auckland, NZ
YEAR 2016
STATUS Developed Design
